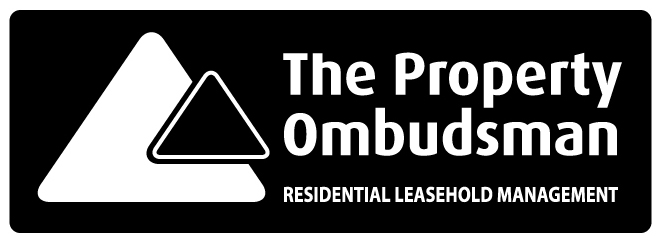Features
- First Floor Office Suite
- Centrally Heated
- Office Lighting
- Centre of Deal
- New Lease Available
FULL DESCRIPTION
First Floor Office Suite in the centre of Deal close to all shopping and transport facilities. Shared cloakroom facilities.
First Floor Office Suite, in the centre of Deal close to all shopping and transport facilities. Shared cloakroom facilities.
Description
A first floor office suite with shared cloakroom facilities.
Staff Room
Approx. 3.67 x 4.13 / 12'0" x 13'6"
Hallway
Office 1 (5.74 x 4.91 (18'9" x 16'1" ))
Approx. 5.74 x 4.91 / 18'9" x 16'1" plus alcove
Office 2 (2.57 x .69 (8'5" x .226'4"))
Approx. 2.36 x 5.10 / 7'8" x 16'8"
Approx. 4.49 x 7.54 / 14'8" x 24'8"
Approx. 2.57 x .69 / 8'5" x .226'4"
Office 3 (3.59 x 4.38 (11'9" x 14'4"))
Approx. 3.59 x 4.38 / 11'9" x 14'4"
Office 4
Approx. 2.89 x 2.64 / 9'5" x 8'7" Plus 3.82 x .57 / 12'6" x .187'0"
Approx. 5.08 x 2.48 / 16'7" x 8'1" Plus 4.06 x .95 / 13'3" x .311'8"
Communal Toilets
Rent
£12,000 per annum.
Lease
A new lease is available for terms to be agreed.
Services
Tenants are responsible for their own electric and telephone.
Insurance
Insurance proportion to be reimbursed to the Landlord.
We have been advised that the insurance contribution is 21.29% equating to £632.35 per annum to 25th September 2024.
Service Charge
There will be a service charge. We understand that the current year is approx £7874.24.
Business Rates
Dover District Council 2023 List: £12,500
Energy Performance Certificate
EPC Rating Band D
Legal Costs
Incoming tenant to pay Landlords legal costs.
Viewing
Strictly by appointment only with Tersons
01304 246115
Email: niki@tersons.com
Viewing
Please contact us on 01304 212423 if you wish to arrange a viewing appointment for this property, or require further information.
Disclaimer
Tersons endeavour to maintain accurate depictions of properties in Virtual Tours, Floor Plans and descriptions, however, these are intended only as a guide and purchasers must satisfy themselves by personal inspection.
First Floor Office Suite, in the centre of Deal close to all shopping and transport facilities. Shared cloakroom facilities.
Description
A first floor office suite with shared cloakroom facilities.
Staff Room
Approx. 3.67 x 4.13 / 12'0" x 13'6"
Hallway
Office 1 (5.74 x 4.91 (18'9" x 16'1" ))
Approx. 5.74 x 4.91 / 18'9" x 16'1" plus alcove
Office 2 (2.57 x .69 (8'5" x .226'4"))
Approx. 2.36 x 5.10 / 7'8" x 16'8"
Approx. 4.49 x 7.54 / 14'8" x 24'8"
Approx. 2.57 x .69 / 8'5" x .226'4"
Office 3 (3.59 x 4.38 (11'9" x 14'4"))
Approx. 3.59 x 4.38 / 11'9" x 14'4"
Office 4
Approx. 2.89 x 2.64 / 9'5" x 8'7" Plus 3.82 x .57 / 12'6" x .187'0"
Approx. 5.08 x 2.48 / 16'7" x 8'1" Plus 4.06 x .95 / 13'3" x .311'8"
Communal Toilets
Rent
£12,000 per annum.
Lease
A new lease is available for terms to be agreed.
Services
Tenants are responsible for their own electric and telephone.
Insurance
Insurance proportion to be reimbursed to the Landlord.
We have been advised that the insurance contribution is 21.29% equating to £632.35 per annum to 25th September 2024.
Service Charge
There will be a service charge. We understand that the current year is approx £7874.24.
Business Rates
Dover District Council 2023 List: £12,500
Energy Performance Certificate
EPC Rating Band D
Legal Costs
Incoming tenant to pay Landlords legal costs.
Viewing
Strictly by appointment only with Tersons
01304 246115
Email: niki@tersons.com
Viewing
Please contact us on 01304 212423 if you wish to arrange a viewing appointment for this property, or require further information.
Disclaimer
Tersons endeavour to maintain accurate depictions of properties in Virtual Tours, Floor Plans and descriptions, however, these are intended only as a guide and purchasers must satisfy themselves by personal inspection.








